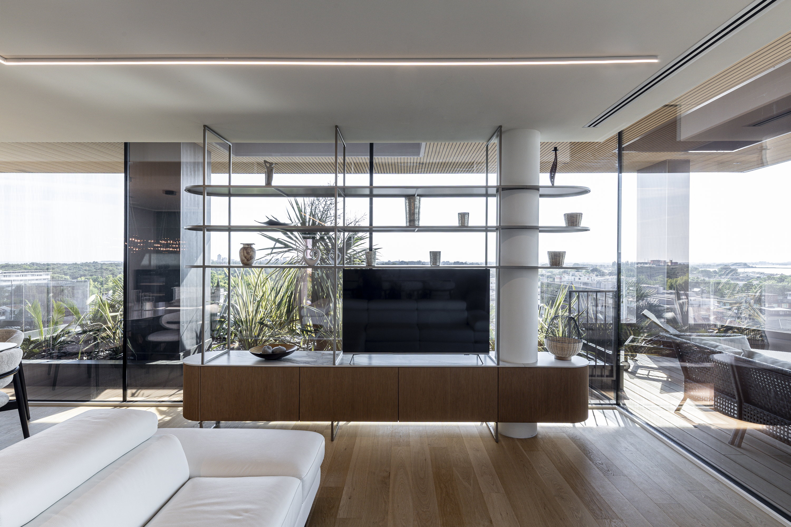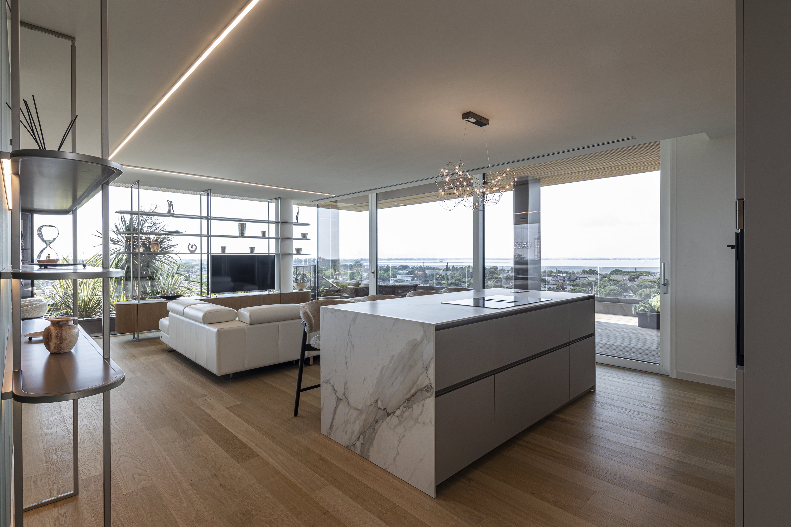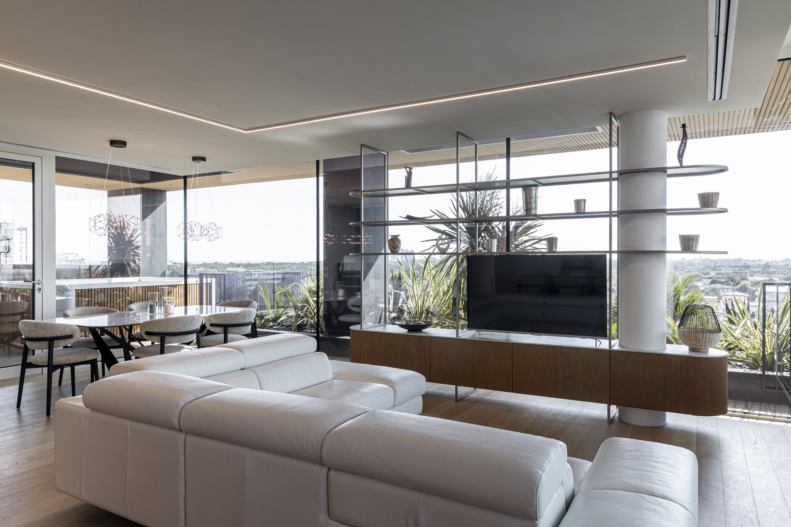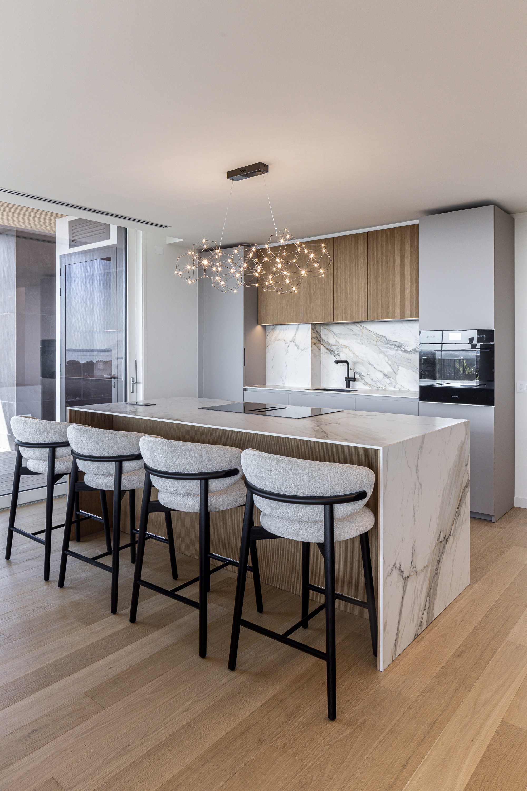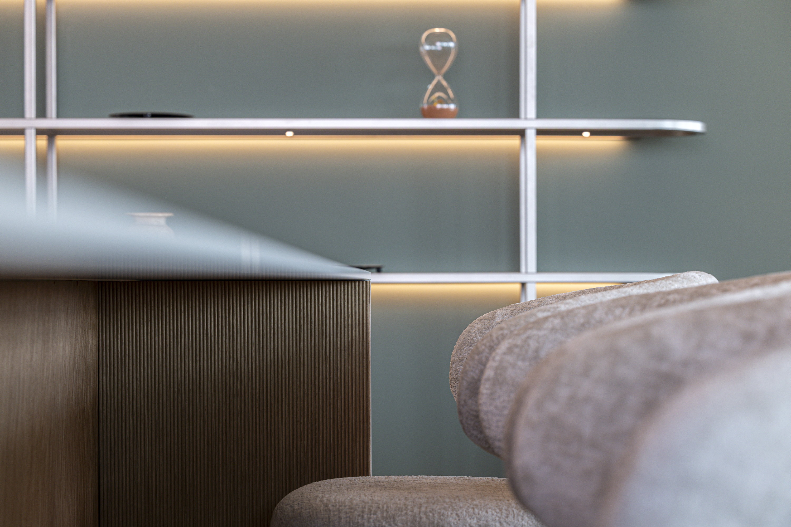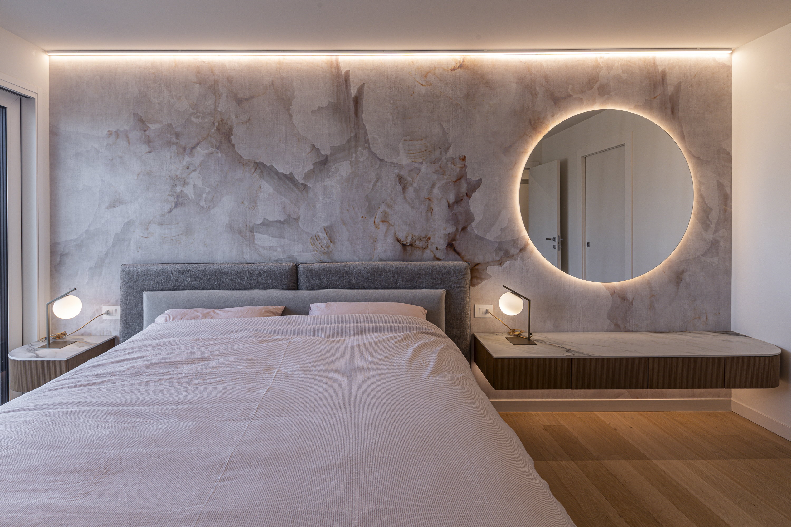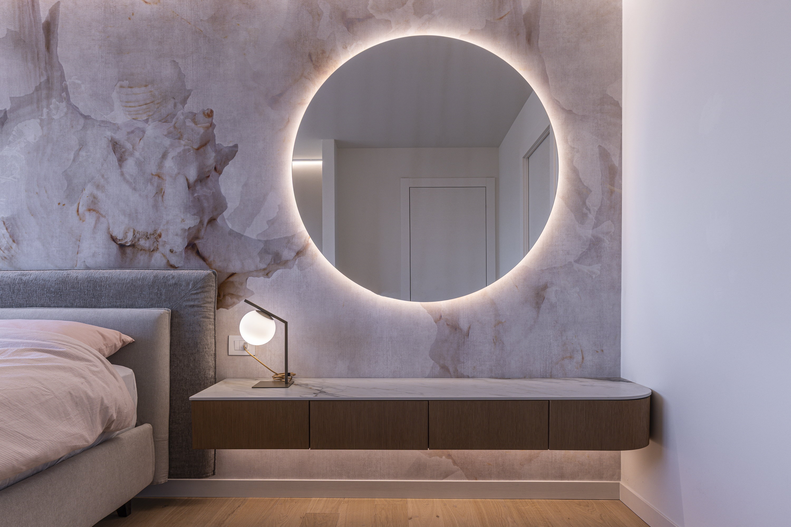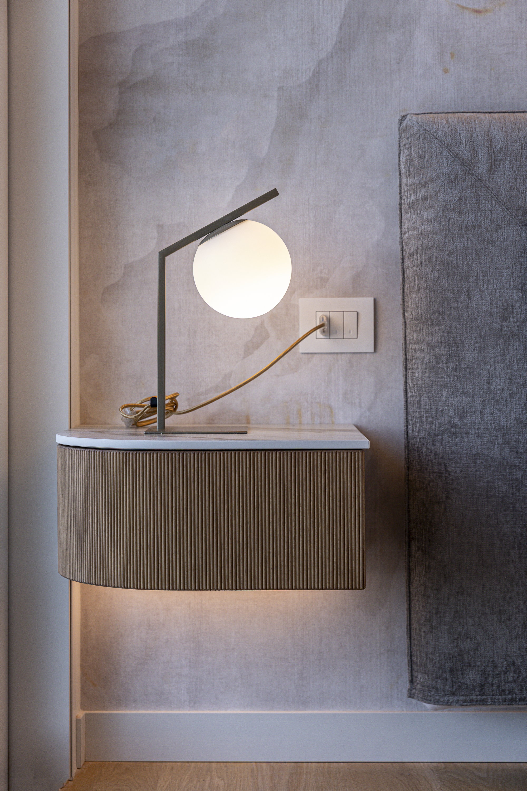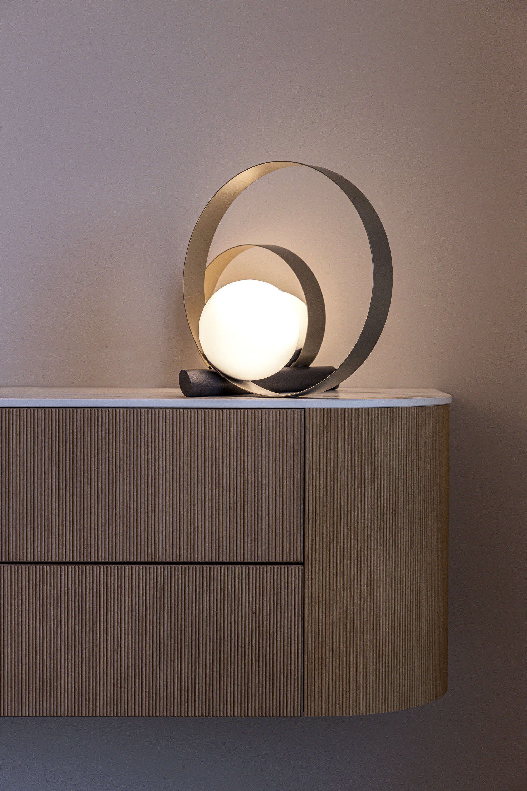The living area of this penthouse opens up with a dramatic glass window on three sides, offering an extraordinary immersion in natural light. The effect is akin to living suspended among the clouds, with the gaze seamlessly drifting between the interior and the exterior.
The project is based on a strong visual and material connection with the surrounding environment: the chosen colors evoke the hues of the sea and sand, creating a warm and enveloping atmosphere. The real wood flooring, the veining of the marble, the champagne color of the shelving, and the slatted doors of the custom furniture dialogue with each other in a refined balance.
Every piece of furniture has been designed with tailored attention to enhance the brightness of the space and integrate harmoniously with it. An emblematic example is the living unit, designed to elegantly embrace the load-bearing column of the house: a lightweight, modern, and functional solution that does not block the light but, on the contrary, accompanies and enhances it.
The kitchen, fully integrated into the spacious open space, continues the dialogue with the living area, reusing the finishes and materials already employed. An island clad in marble-effect porcelain becomes the focal point of the environment, while the slatted wood adds a touch of warmth and harmony, perfectly balancing the cool and warm tones of the room. The kitchen is not just a workspace, but an essential part of an area where every corner is designed to favor the flow of light and the feeling of openness.
Even in the sleeping area, the design intent is to convey relaxation and comfort, with a modern and refined style. The master bedroom is a retreat wrapped in warm and soothing colors, enriched by elegant wallpaper and a skillful play of lights, creating an intimate and welcoming atmosphere. The same finishes that characterize the living area and the kitchen can also be found in this area, reinforcing the coherence of the project and creating a visual continuity that runs throughout the house.
In every environment, the attention to detail, the choice of materials, and the focus on functionality come together to create a sense of well-being. This project conveys the idea of living among the clouds, in a space that welcomes and reassures while at the same time stimulating the pleasure of living in a modern, bright, and harmonious environment.
The living area of this penthouse opens up with a dramatic glass window on three sides, offering an extraordinary immersion in natural light. The effect is akin to living suspended among the clouds, with the gaze seamlessly drifting between the interior and the exterior.
The project is based on a strong visual and material connection with the surrounding environment: the chosen colors evoke the hues of the sea and sand, creating a warm and enveloping atmosphere. The real wood flooring, the veining of the marble, the champagne color of the shelving, and the slatted doors of the custom furniture dialogue with each other in a refined balance.
Every piece of furniture has been designed with tailored attention to enhance the brightness of the space and integrate harmoniously with it. An emblematic example is the living unit, designed to elegantly embrace the load-bearing column of the house: a lightweight, modern, and functional solution that does not block the light but, on the contrary, accompanies and enhances it.
The kitchen, fully integrated into the spacious open space, continues the dialogue with the living area, reusing the finishes and materials already employed. An island clad in marble-effect porcelain becomes the focal point of the environment, while the slatted wood adds a touch of warmth and harmony, perfectly balancing the cool and warm tones of the room. The kitchen is not just a workspace, but an essential part of an area where every corner is designed to favor the flow of light and the feeling of openness.
Even in the sleeping area, the design intent is to convey relaxation and comfort, with a modern and refined style. The master bedroom is a retreat wrapped in warm and soothing colors, enriched by elegant wallpaper and a skillful play of lights, creating an intimate and welcoming atmosphere. The same finishes that characterize the living area and the kitchen can also be found in this area, reinforcing the coherence of the project and creating a visual continuity that runs throughout the house.
In every environment, the attention to detail, the choice of materials, and the focus on functionality come together to create a sense of well-being. This project conveys the idea of living among the clouds, in a space that welcomes and reassures while at the same time stimulating the pleasure of living in a modern, bright, and harmonious environment.
The living area of this penthouse opens up with a dramatic glass window on three sides, offering an extraordinary immersion in natural light. The effect is akin to living suspended among the clouds, with the gaze seamlessly drifting between the interior and the exterior.
The project is based on a strong visual and material connection with the surrounding environment: the chosen colors evoke the hues of the sea and sand, creating a warm and enveloping atmosphere. The real wood flooring, the veining of the marble, the champagne color of the shelving, and the slatted doors of the custom furniture dialogue with each other in a refined balance.
Every piece of furniture has been designed with tailored attention to enhance the brightness of the space and integrate harmoniously with it. An emblematic example is the living unit, designed to elegantly embrace the load-bearing column of the house: a lightweight, modern, and functional solution that does not block the light but, on the contrary, accompanies and enhances it.
The kitchen, fully integrated into the spacious open space, continues the dialogue with the living area, reusing the finishes and materials already employed. An island clad in marble-effect porcelain becomes the focal point of the environment, while the slatted wood adds a touch of warmth and harmony, perfectly balancing the cool and warm tones of the room. The kitchen is not just a workspace, but an essential part of an area where every corner is designed to favor the flow of light and the feeling of openness.
Even in the sleeping area, the design intent is to convey relaxation and comfort, with a modern and refined style. The master bedroom is a retreat wrapped in warm and soothing colors, enriched by elegant wallpaper and a skillful play of lights, creating an intimate and welcoming atmosphere. The same finishes that characterize the living area and the kitchen can also be found in this area, reinforcing the coherence of the project and creating a visual continuity that runs throughout the house.
In every environment, the attention to detail, the choice of materials, and the focus on functionality come together to create a sense of well-being. This project conveys the idea of living among the clouds, in a space that welcomes and reassures while at the same time stimulating the pleasure of living in a modern, bright, and harmonious environment.
